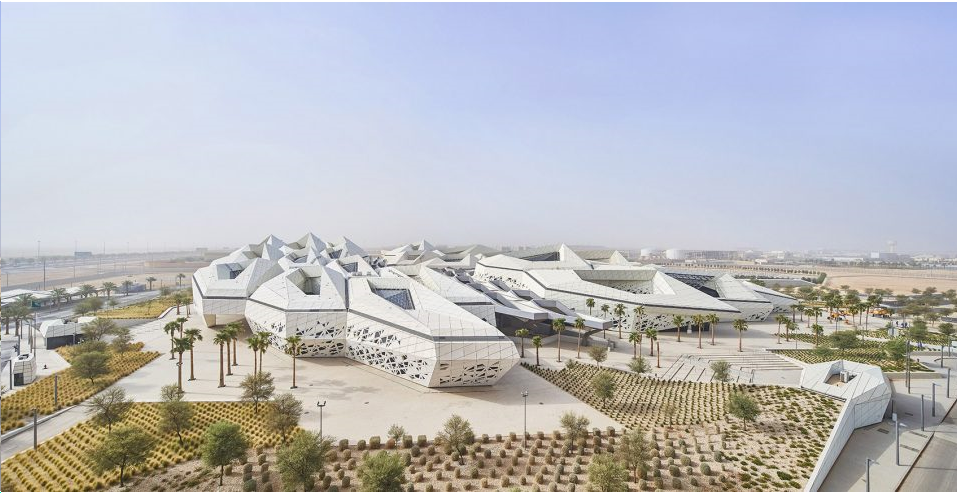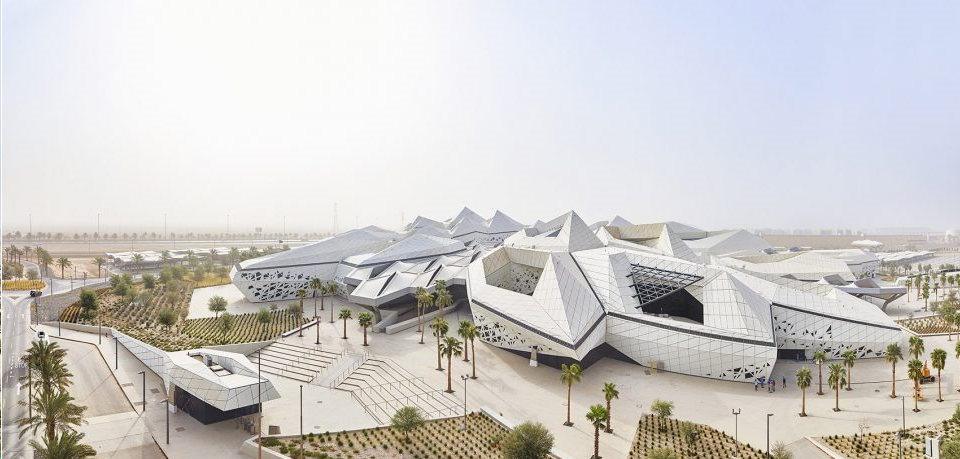KAPSARC (King Abdullah Oil Research Center) is a non-profit organization dedicated to independent research on energy efficiency, benefiting the world economically and socially. It reduces environmental damage and energy supply costs by proposing a series of political and economic frameworks, while providing practical technical solutions for efficient energy use. By collaborating with global research centers, public policy organizations, government agencies, and various industries, KAPSARC integrates advanced professional skills from around the world, overcomes a series of energy challenges, and freely shares its knowledge, vision, and research framework with the public.
▼View of the park

▼The 70000 square meter research center consists of five main buildings

The KAPSARC campus covers an area of 70000 square meters and consists of five main buildings: an energy knowledge center, an energy computing center, a conference center with exhibition halls and a 300 person auditorium, a research library with a collection of 100000 books, and a Musalla for worship. The design of KAPSARC is based on considerations of technology and environment, unifying the five buildings in the park into one whole. The design scheme echoes the environmental conditions of the Riyadh Plateau, minimizing energy and resource consumption, and recently obtained the LEED Platinum certification issued by the American Green Building Association. The basic layout of the building is based on a cellular semi modular system, where different buildings form a whole and are connected to each other through public spaces. The hexagonal prism shaped like a honeycomb forms a cellular lattice system with the least amount of material in a limited volume. This structure and organizational principle define the essence of KAPSARC: the crystal structure that emerges in desert landscapes, which best responds to environmental conditions while meeting the functional requirements of the internal space. The honeycomb shaped lattice gradually flattens towards the central axis, echoing the riverbed extending westward in the natural environment.
▼A hexagonal prism shaped like a honeycomb forms a cellular lattice system
▼The "cells" of the hexahedron have stronger connectivity
The research center should undoubtedly be a forward-looking institution, and KAPSARC's architecture also has a vision for the future: its structure can achieve volume expansion and functional adjustment without changing its appearance features. Modular design has given rise to overarching organizational, spatial, and structural strategies. Compared to rectangular blocks with only four sides, the "cells" of a hexahedron have stronger connectivity. The five buildings of KAPSARC have different sizes and organizational principles in order to better adapt to usage needs. Each building contains functional structures that can change according to usage and work needs. By extending the honeycomb like lattice, these crystals can be easily stacked to meet the future expansion needs of the research center.

Contact Us on WeChat

Follow Our Official WeChat

Whatapp
legal provisions privacy Statement Contact us Web site map
© Guangdong Concinnity Landscape Lighting Co., Ltd. all rights reserved. Guangdong ICP 05076381. Design by : szweb.cn